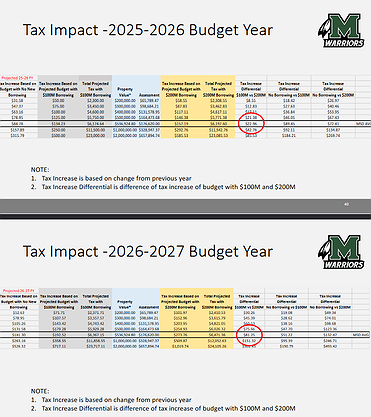(Credit: Methacton School District)
The $219 million-estimated project could break ground in March 2026.
The Methacton School Board on Tuesday will take another big step toward a new $219 million Methacton High School campus in Worcester Township when it votes to approve or deny a motion to approve a $3.25 million design contract with architectural firm SchraderGroup and district owner’s representative CHA for the schematic design and design development phases of the project.
Methacton Superintendent Dr. David Zerbe reviewed the Methacton High School campus project, which began back in 2016, with the board Tuesday night. The motion next week will include all phases up to and including the required Act 34 hearing.
An Act 34 hearing is a legal matter, per Zerbe, that requires the district to provide public notice and then provide public input, if it were to consider construction of a new school.
As it stands now, the school board selected one of four options for the new high school campus – and estimated $156 million renovation of the current high school, plus addition of a new auditorium, natatorium and classrooms. Other options included $99 million of in-place renovations only, $118 million for renovations plus a new auditorium and natatorium only, and a new construction option of as much as $205 million.
The board looks to borrow up to $200 million, which it is allowed to do without a voter referendum.
However, this means that it would require tax increases close to, or at, the Act 1 index every year for the next four years to reach its “budget run rate” in June 2029.
Hard cost estimates for the project are between $157 and $168 million, and soft costs are estimated between $48.2 million and $50.9 million. The total project budget is between $206 million and $219 million, per SchraderGroup.
Projected tax increases go from 2.6% in 2025-26 to 4.49% in 2029.
According to SchraderGroup, June 2029 is the projected year with which the district will reach annual level payments of its interest and principal, given $200 million borrowing.
Per presentation documents from SchraderGroup, it is estimated that the average assessed property in the school district footprint would see between a $22.96 in Year 1 and $185 in Year 4 differential between $100 million borrowing and $200 million borrowing, to reach the budget run rate target date.
“(We’ve) been very consistent with our approach to understanding what we’re trying to do,” Zerbe said Tuesday night. “We are trying to develop a comprehensive campus plan that considers that educational, operational and financial context to ensure that future investments in the Methacton High School campus support the mission of the district and the vision for our high school and campus for the next 50 years.”
According to SchraderGroup and CHA, the design phase would continue through December 2025. Bidding would occur through January 2026 and groundbreaking on the school campus in March 2026.
The project has a two-year estimated completion date, with the new high school operational in Fall 2028.
According to design concepts, the new development would occur in the area over the existing parking area behind the district administration offices and most of the tennis courts area. The project would also come with new student parking arrangements, bus dropoff and parent dropoff routes, and a new fieldhouse next to the existing Warriors stadium.
Zoning relief may be necessary for the project, as current township code allows a maximum 35 feet building height for the zoning district, or about 2-and-a-half feet.
Zerbe said the timeline of the process has included several opportunities for public input, several surveys, planning sessions, taxpayers visiting the current facilities, board member tours of the current high school, and tours of other recently renovated and constructed high schools.
“We recognized that any path forward is going to require additional tax burden on our public,” Zerbe said. “We knew the impact on taxpayers. We knew from the financial analysis from PFM. There are ways to manage through that. We are in an excellent position to take on the challenge.”
 (Credit: Methacton School District)
(Credit: Methacton School District)
According to SchaderGroup, the proposed $3.25 million contract on Tuesday includes a schematic design fee of $1.74 million and a design development fee of $1.513 million.
The estimated design costs include costs related to the land development process, including permitting and zoning hearing board fees.
Other future costs in the process include $2.768 million to SchraderGroup for preparing the bidding of the project and another $422,220 in expenses during the bidding phase, according to Tuesday’s meeting.